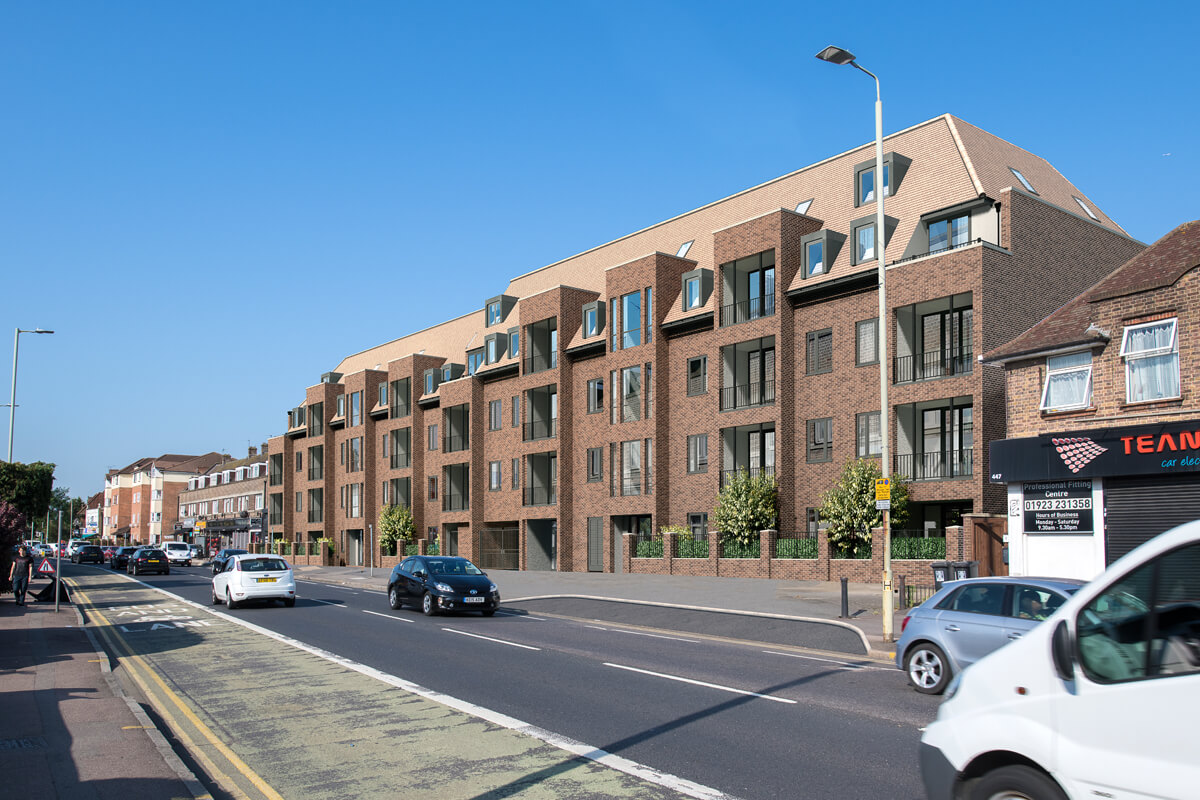The scheme is located in North Watford in close proximity to the Dome Roundabout on the A41 and replaces the former BMW car showroom on St Albans Road.
When we first assessed the site one of the first things that was apparent is the need to reinforce what was already a strong building frontage along St Albans Road, which had been broken by the former BMW garage. From an early stage in the design process the buildings were positioned on the site with car parking and amenity space located at the rear away from the busy road to generally retain the current building line.
The buildings are five storeys with the third and fourth floors being set back within the pitched roof space. The height of the proposed building will be similar to the block of flats to the south. The buildings are designed to relate to the three and four storey buildings around the site and are a similar height by virtue of the set backs and pitched roof which reduces the impact above the third storey. Care has been taken to articulate the street facade with the introduction of slightly projecting bays which frame the private balcony areas. Materials are restricted to good quality red multi stock facings and plain tiles to the roofs. Dormer windows and roof windows appear above the third storey which reflects the architecture of some of the surrounding buildings.
