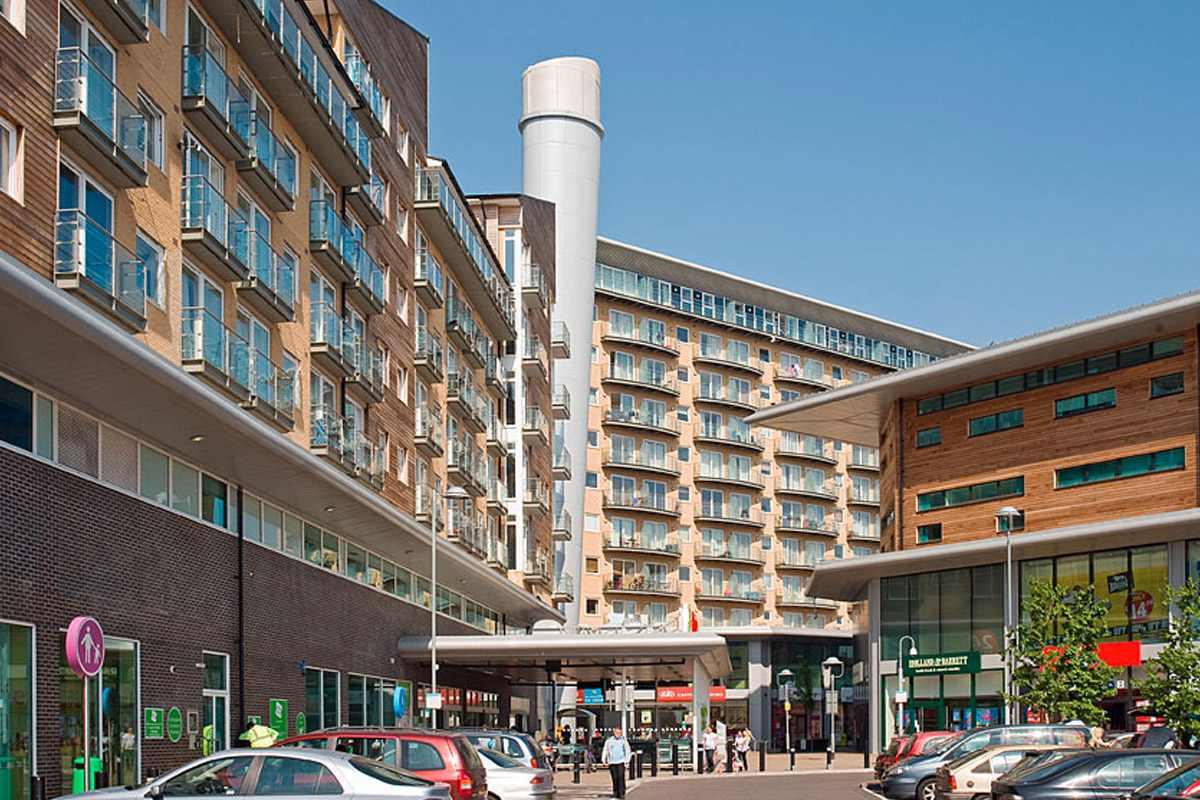The Feltham Town Centre regeneration is one of London’s first comprehensive mixed use schemes. Located next to major transport infrastructure, the scheme secures a sustainable community for the future through the provision of retail, restaurants, offices, library, community facilities, a hotel and new apartments.
Instead of replicating the problems of 1960’s design with large single storey retail units, solutions were developed to use the roofs of the retail units as garden areas for the new private and affordable homes built over the shops. Access to the residential gardens is provided with separate cores at locations which do not impede the commercial viability of the large retail units. Once up at the garden level residents are able to walk to their flat entrances via independent secure stair and lift cores.
