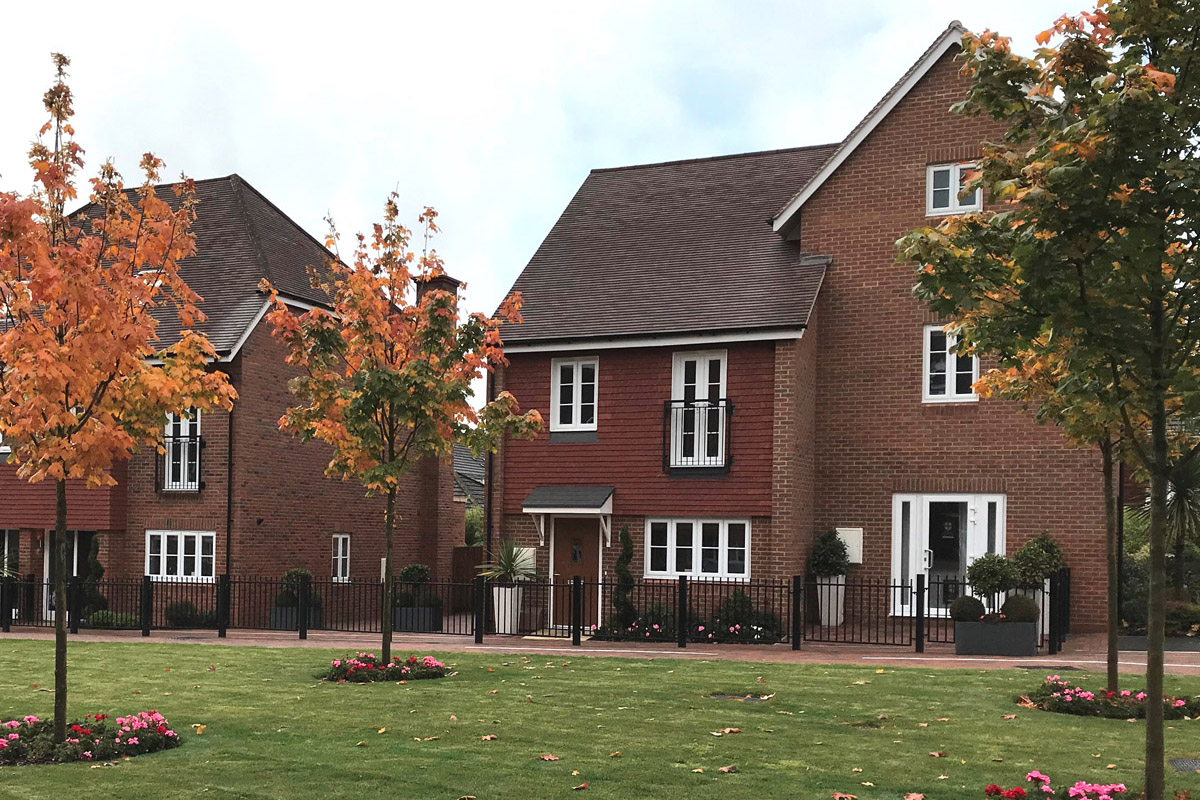The site of the former De Burgh School playing fields are being redeveloped to provide a mix of 229 private and Housing Association dwellings. The ‘Green Spine’, Burgh Heath buffer and attenuation ponds established during the Outline Consent are all maintained in similar locations. The main estate or ‘Avenue’ roads connect each of the three principal vehicular accesses that lead to five shared surface areas. Resident car parking for the houses are typically provided within the curtilage of the dwellings. Parking for the flats is within secure parking courts which are within close proximity to flat block entrances and are well overlooked.
The majority of houses are in detached and semi-detached form, however some small terraces have been introduced for variety. Proposed storey heights are typical to the area with two and two & half storey houses and two & half to three storey blocks of flats. The design for the houses generally follow the Reigate and Banstead’s Local Distinctiveness Design Guide. Proposed materials and architectural details include a mixture of two red multi stock bricks, red/brown clay roof tiles, brick on edge window heads and cills, gables, barn hipped roofs and chimney stacks. All comprising a traditional vernacular typical to the area.
